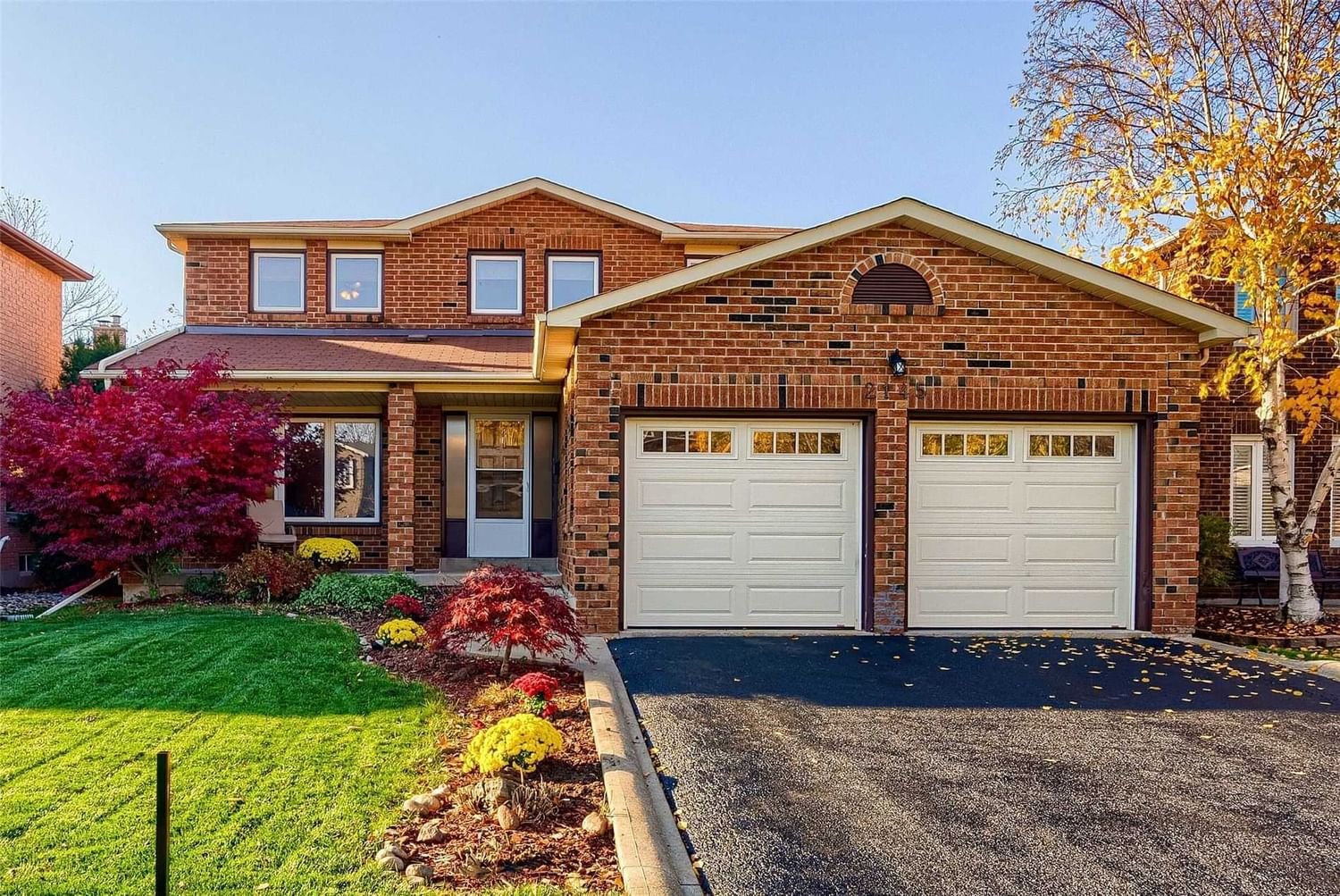$1,449,800
$*,***,***
4+1-Bed
4-Bath
Listed on 11/2/22
Listed by RE/MAX PROFESSIONALS INC., BROKERAGE
Welcome Home To 2145 Margot Street In Desirable And High-Demand River Oaks On 49'X109' Lot. With Approximately 3600Sf Of Finished Living Space There's Room For A Growing Or Extended Family! 4+1 Bedrooms And 4 Bathrooms Make This Home Idea! Main Floor Features Hardwood Floors With Remaining Areas Having Quality Broadloom. Family Room Features Fireplace With W/O To Backyard With An Additional W/O From Breakfast Area. Large Windows Offer Bright Interior Space Throughout. Double-Car Garage With Access From Front Entranceway. Large Principal Rooms You'll Want To Make This Home Your Very Own. See Pictures With Upgrades/Inclusions/Exclusions/Floor Plans. Freshly Painted Throughout('22) Carpets Cleaned('22). Owned Furnace & A/C. Hwt Rental.
Existing 5 Appliances, Cvac With Hose, Floor/Carpet Attachments, 2nd Floor Staircase Chairlift (Easily Removed), 2 Gdo With Remotes, Pool Equipment With Acc. Walking Distance To Schools, Parks, Shopping, Public Transit, Sheridan College.
W5813613
Detached, 2-Storey
5+3
4+1
4
2
Built-In
4
Central Air
Finished, Full
Y
Y
Brick
Forced Air
Y
Abv Grnd
$5,573.00 (2022)
< .50 Acres
108.50x49.21 (Feet) - Wide Lot With A/G Pool
